Luxury Hotel
Rooftop Air Cooled Condensing Unit Noise Control
Implementing an acoustic louvered enclosure and discharge plenum silencer to mitigate noise from a rooftop air cooled condensing unit
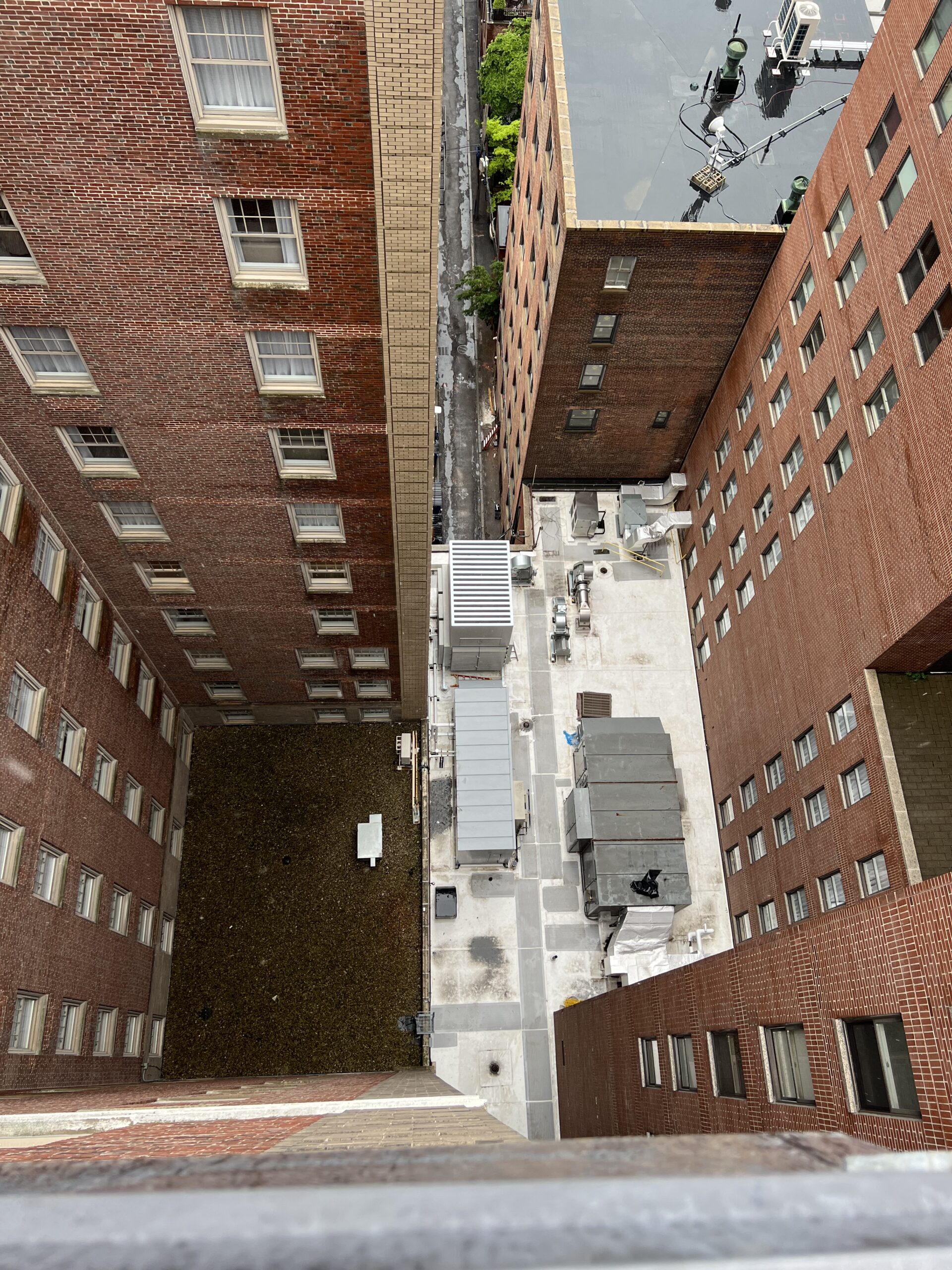
Overview
The Newbury Luxury Hotel in Boston, MA was faced with municipal noise bylaw enforcement after the installation of a new rooftop condensing unit, affecting the nearby hotel rooms and adjacent neighboring building residents. To bring The Newbury Hotel into compliance, significant sound attenuation was required while navigating limited roof capacity, limited space, and a challenging install location. Parklane worked closely with the project team to engineer and install a retrofit sound mitigation solution that reduced noise emissions while working within the structural limitations of a historic building.
The Project Facility
Luxury Hotel Downtown Boston
The Noise Source
140 T Air Cooled Condensing Unit
The Solution
PMA Discharge Plenum Silencer
PMA Acoustic Louvered Enclosure
Integrated Structural Support
The Project Team
Acoustic Consultant – Intertek
Owner’s Representative – Ajax Consulting Services
Owner’s Engineer (structural) – McNamara Salvia
Owner’s Engineer (mechanical) – C3 Engineering
Rep Partner – Trumbull Campbell Associates, Inc.
Reason for Mitigation:
Compliance with City of Boston Municipal Noise Ordinance
Project Challenges
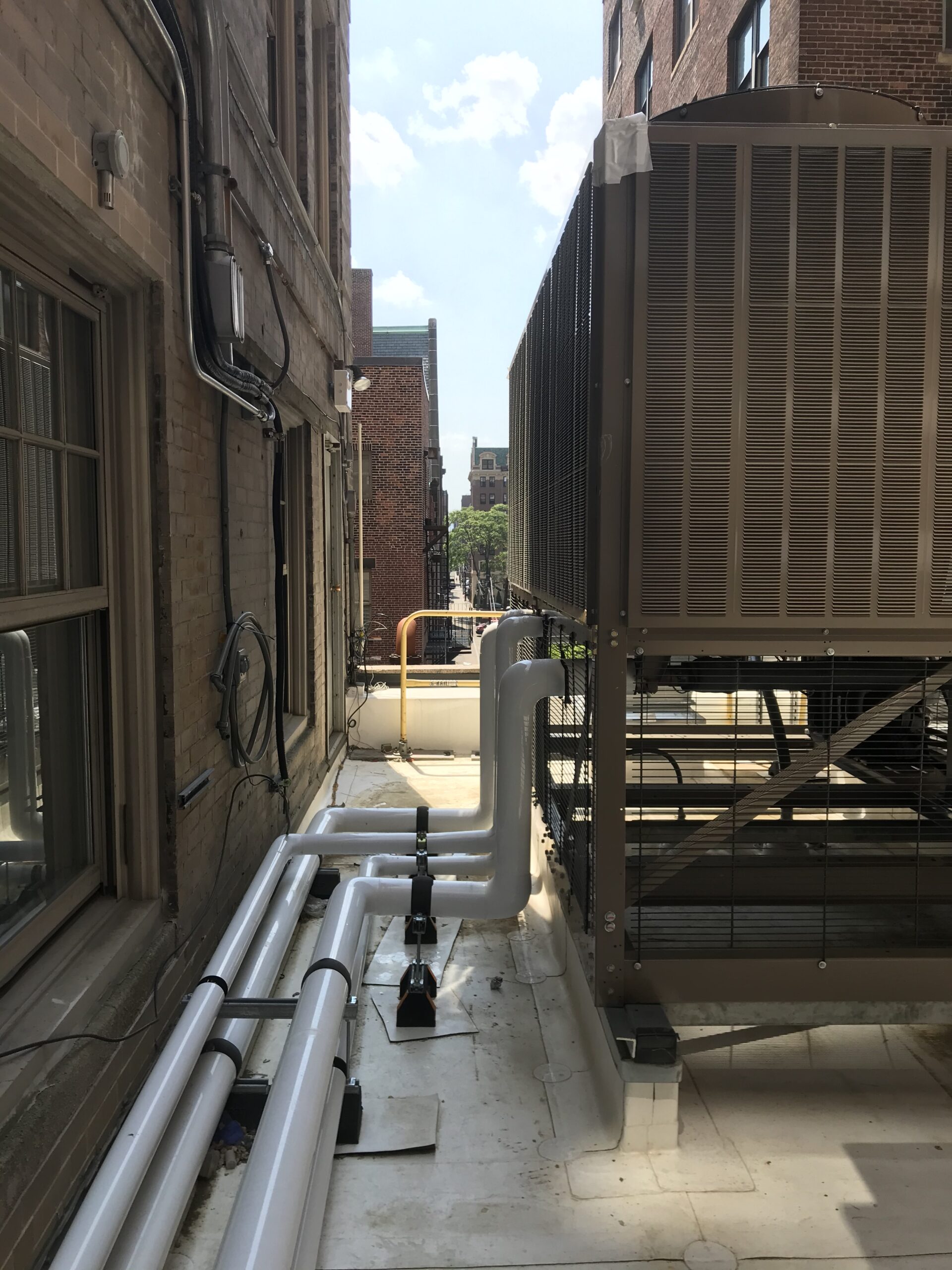
Noise Attenuation
The proximity of the chiller to nearby buildings meant that the equipment needed significant attenuation to achieve compliance with the Boston Municipal Noise Code. A complete custom design was required to achieve the desired acoustic performance that subsequently aligned with a myriad of mechanical, structural, and constructability constraints. This introduced unique design challenges that considered every segment of the project delivery process.
Limited Site Access
The chiller for The Newbury is situated between two high-rise buildings on a low rooftop near a narrow alleyway. The alleyway serves the hotel and several businesses and could not be closed for extended periods. This created massive restrictions in the amount of time that the crane could be placed and used, as well as requiring careful phasing of the construction schedule.
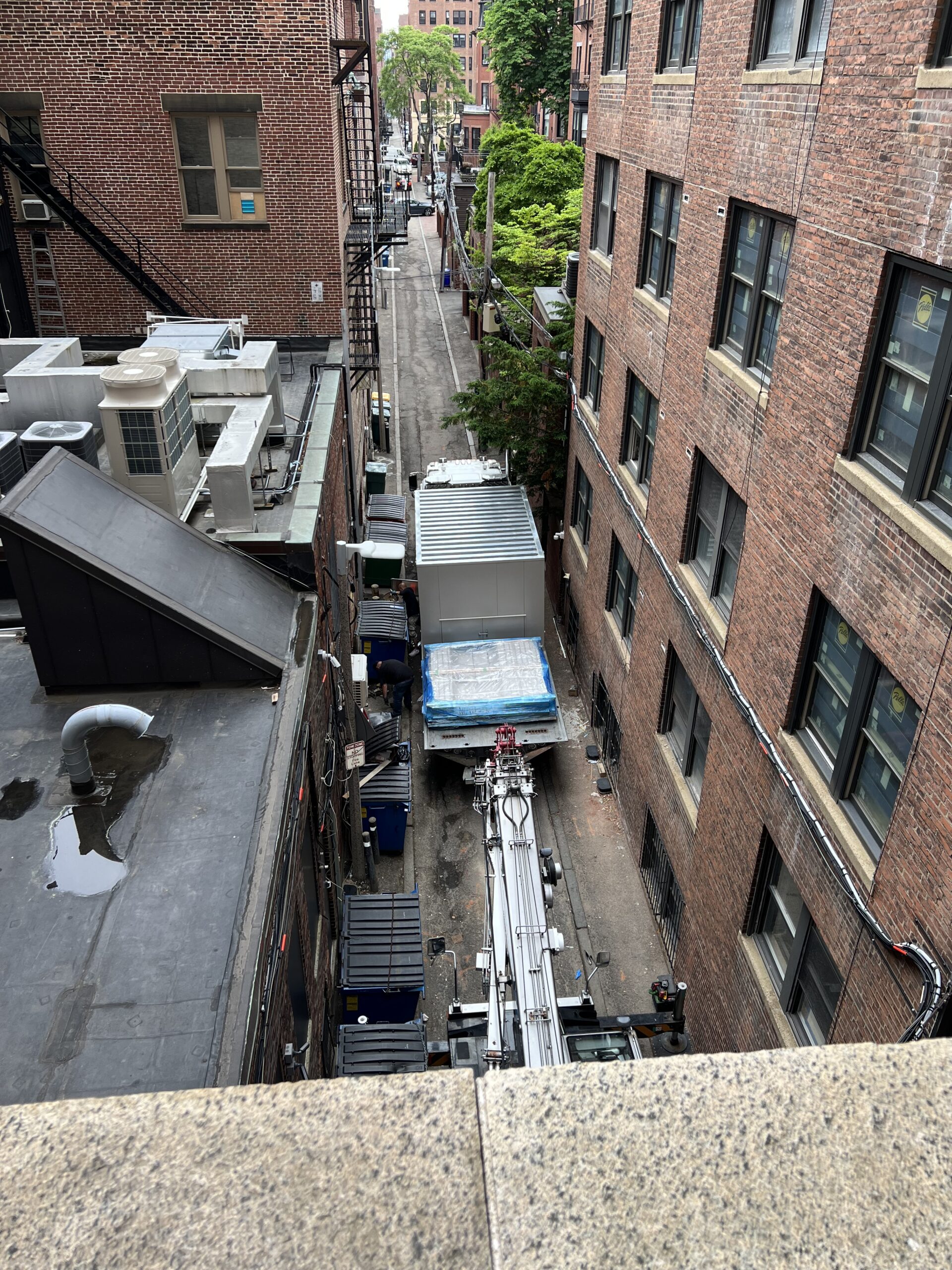
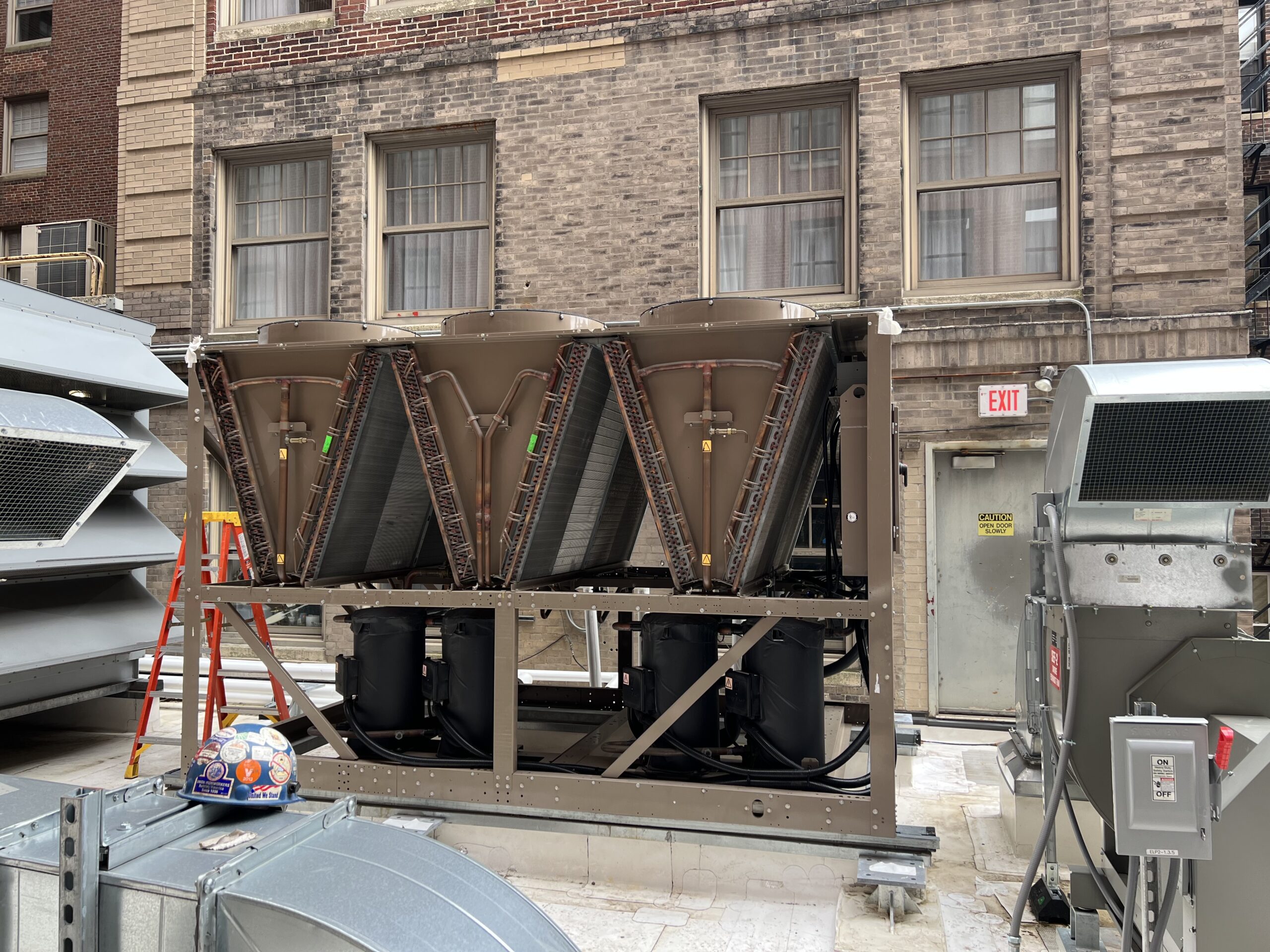
Mechanical Limitations
Space restrictions combined with significant acoustic performance requirements called for an aggressive aero-acoustic solution. The Parklane design team had to work closely with the owner’s mechanical engineer to ensure external pressure drop did not impede cooling performance, and future service accessibility was maintained. A detailed airflow analysis confirmed the new attenuation system would not adversely affect cooling capacity, while service access was permitted through integrated access plenums and hinged assemblies.
Structural Limitations
The age of the building meant that there were limits to how much additional load it could support. This posed considerable challenges given the limited space on the rooftop and the relatively large attenuation required. To manage this, Parklane’s structural team coordinated with the owner’s structural engineer to ensure the integrated structural framing effectively transferred the newly imposed loads to specific bearing locations on the roof.
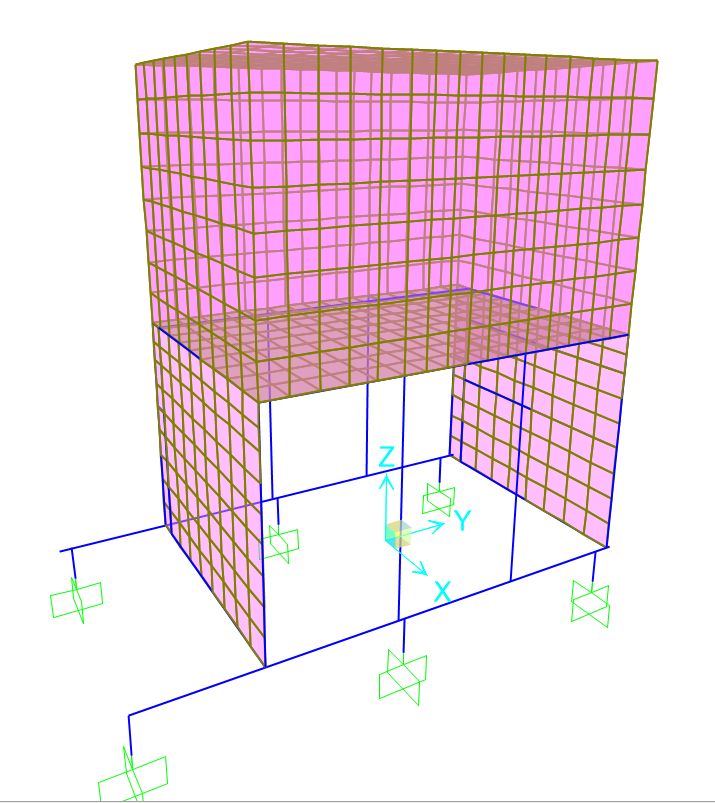
Project Solution
Design
Parklane designed a custom louvered enclosure and discharge silencers to bring the facility into compliance with the local municipal code while accounting for physical limitations on the rooftop and street access. The final solution also ensured that all the louvers were hinged, providing full accessibility for maintenance.
The design required Parklane to collaborate closely with the owner, owner’s engineers, and consultants over several months to create a solution that reduced the noise enough to mitigate impacts to the nearby suites and businesses. The proximity of buildings in the area introduced new challenges to designing a compact, and highly-performing enclosure.
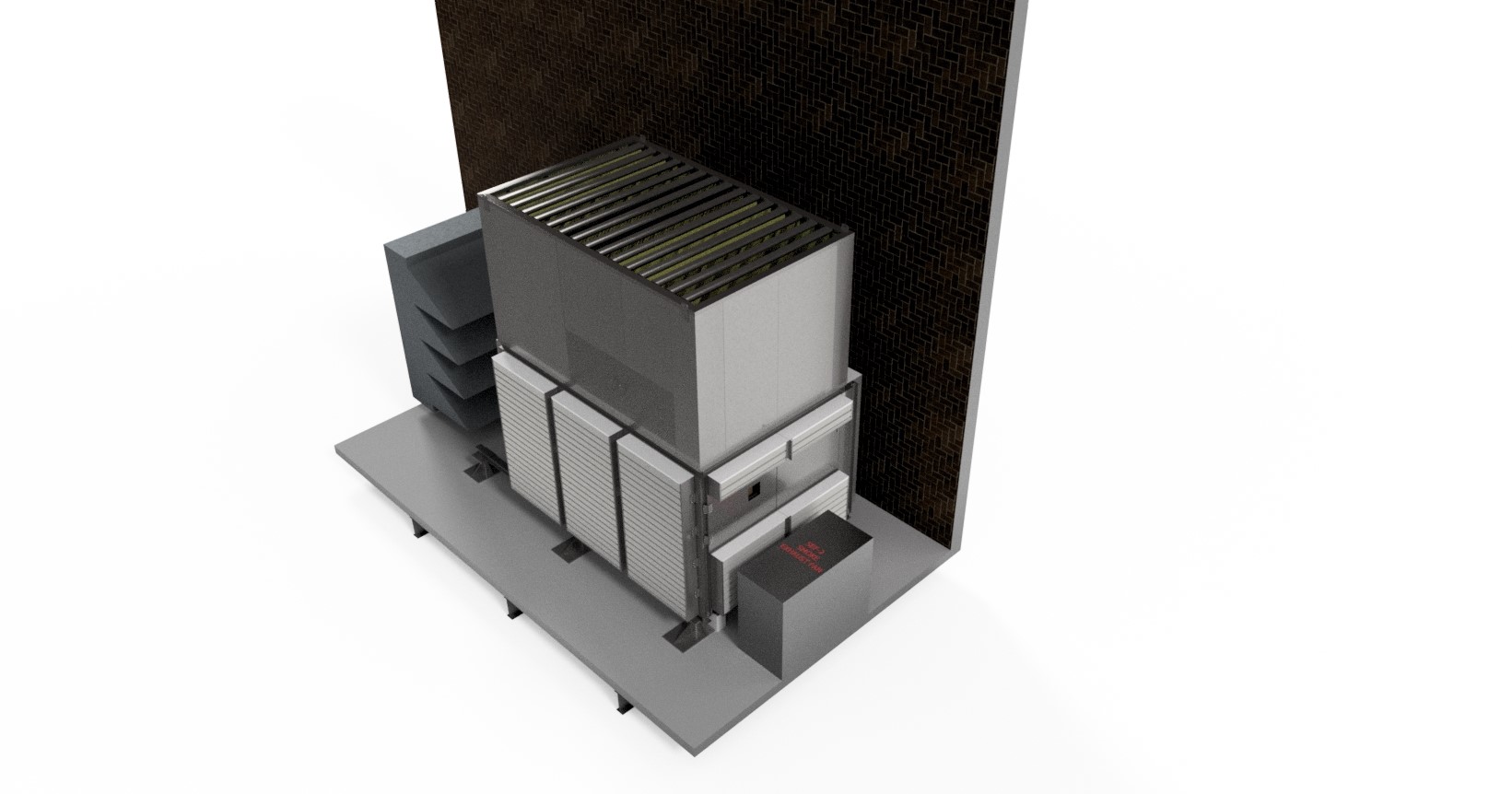
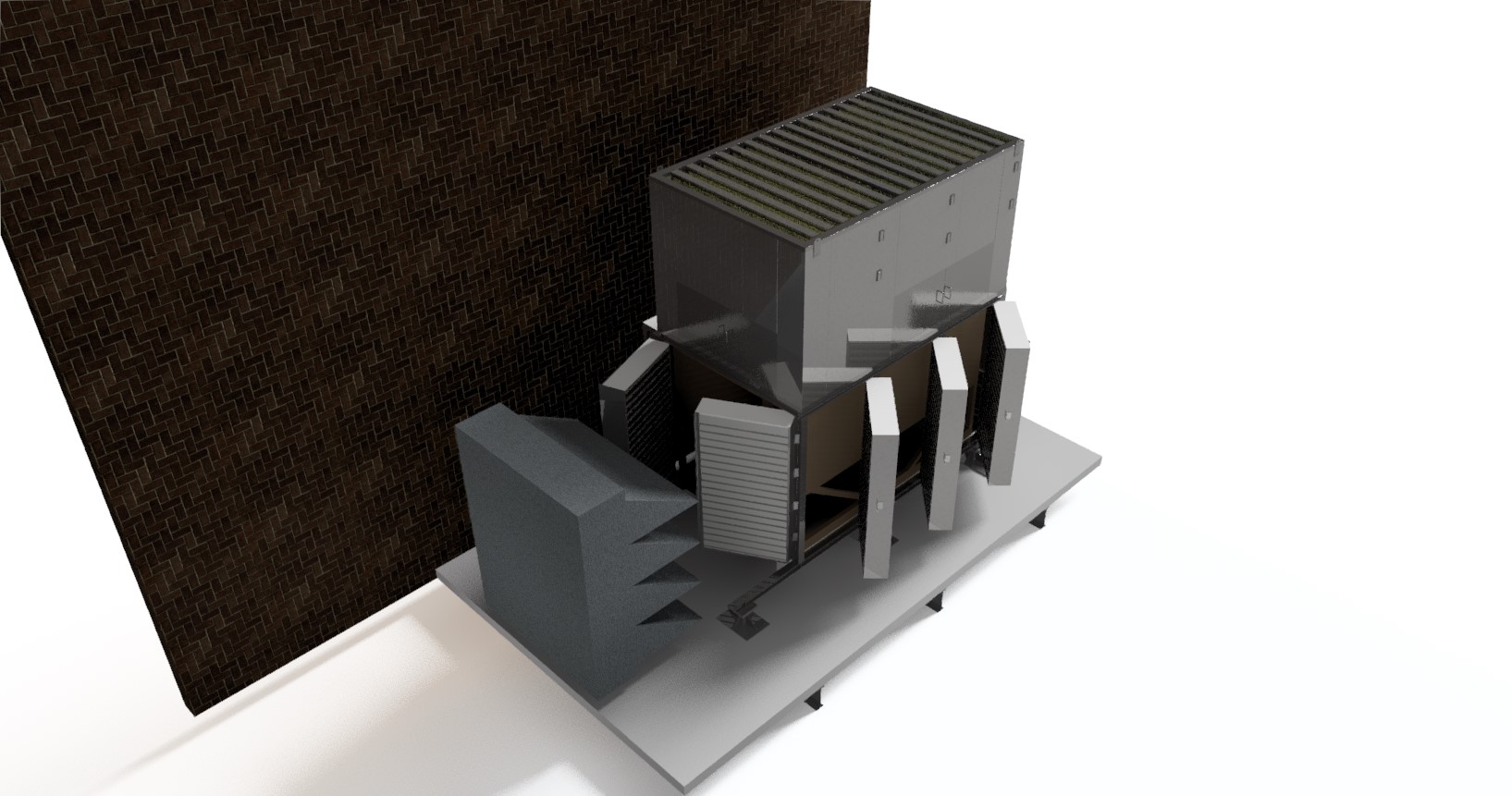
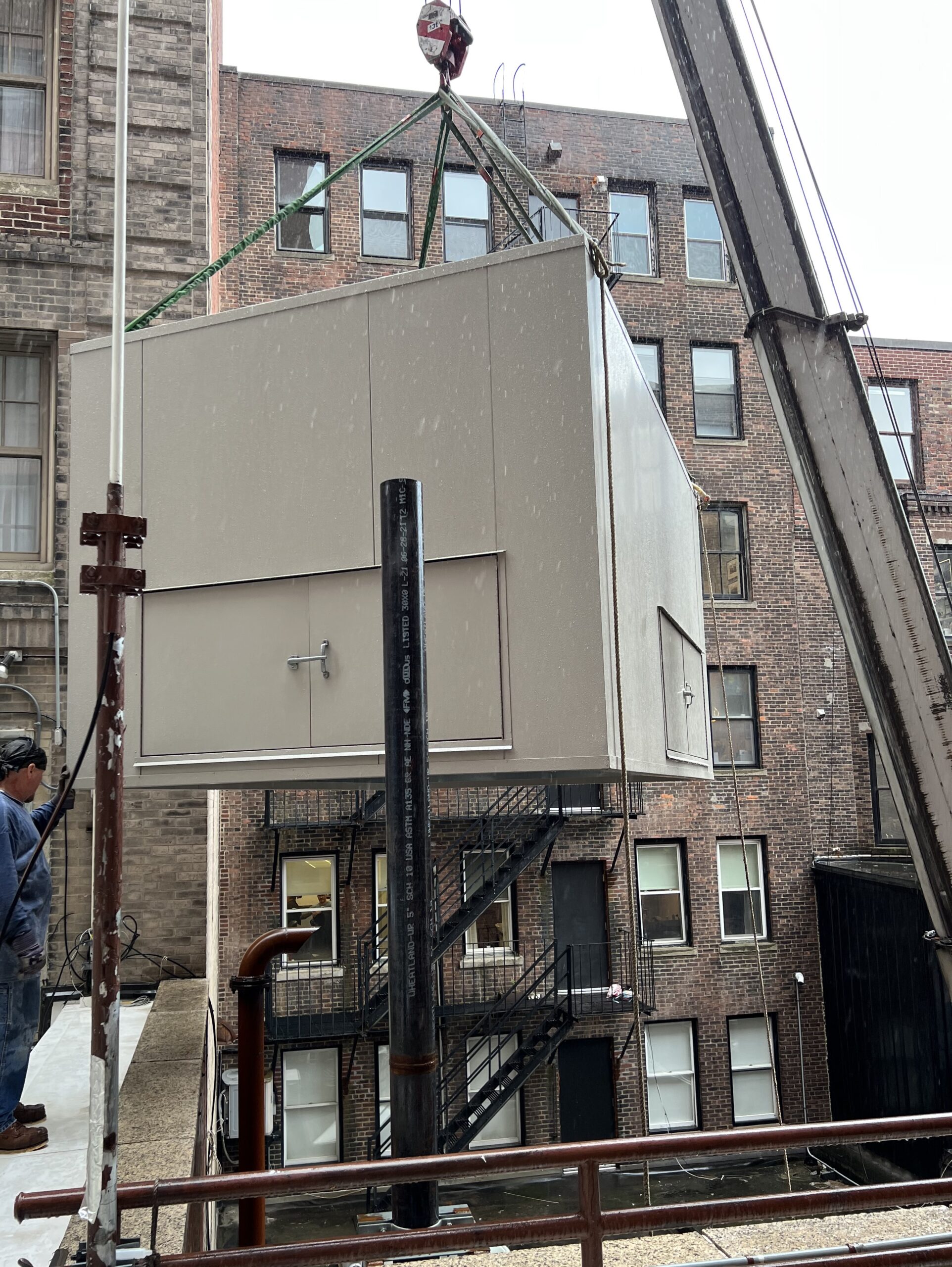
Access Efficiency
To reduce the duration of closures, stub columns were installed days prior to the crane arriving on site. The final acoustic solution was manufactured and shipped in modular sections to the site shipment to dramatically limit site time and installation risk. Parklane carefully scheduled the installation, coordinating with local offices to close off the road for only a single weekend. Once the crane arrived we were able to hoist the acoustic plenum silencer and louvered wall sections swiftly onto the roof, closing off the road for only a single weekend and significantly reducing the impact for the facility owner and nearby businesses.
Ordinance Compliance
Compliance with the local municipal code required significant attenuation. A highly efficient design was created to produce a solution that exceeded the insertion loss requirements, validated through in-field testing. Performance data for the acoustic louvered enclosures and discharge plenum silencers shows the amount of attenuation achieved.
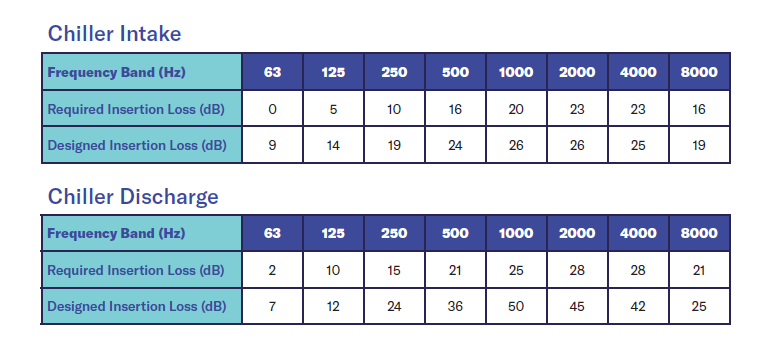
Results
The chiller installed as part of the renovation project generated excess noise that
exceeded the local municipal code. Parklane was able to design a highly effective
plenum silencer and acoustic enclosure that maintained the mechanical integrity of the
chiller and install it quickly and efficiently to avoid disrupting hotel operations or local
businesses. Post-installation field testing by the owner’s acoustic consultant confirmed
that the designed performance levels were achieved, and the equipment was
successfully brought into regulatory compliance.
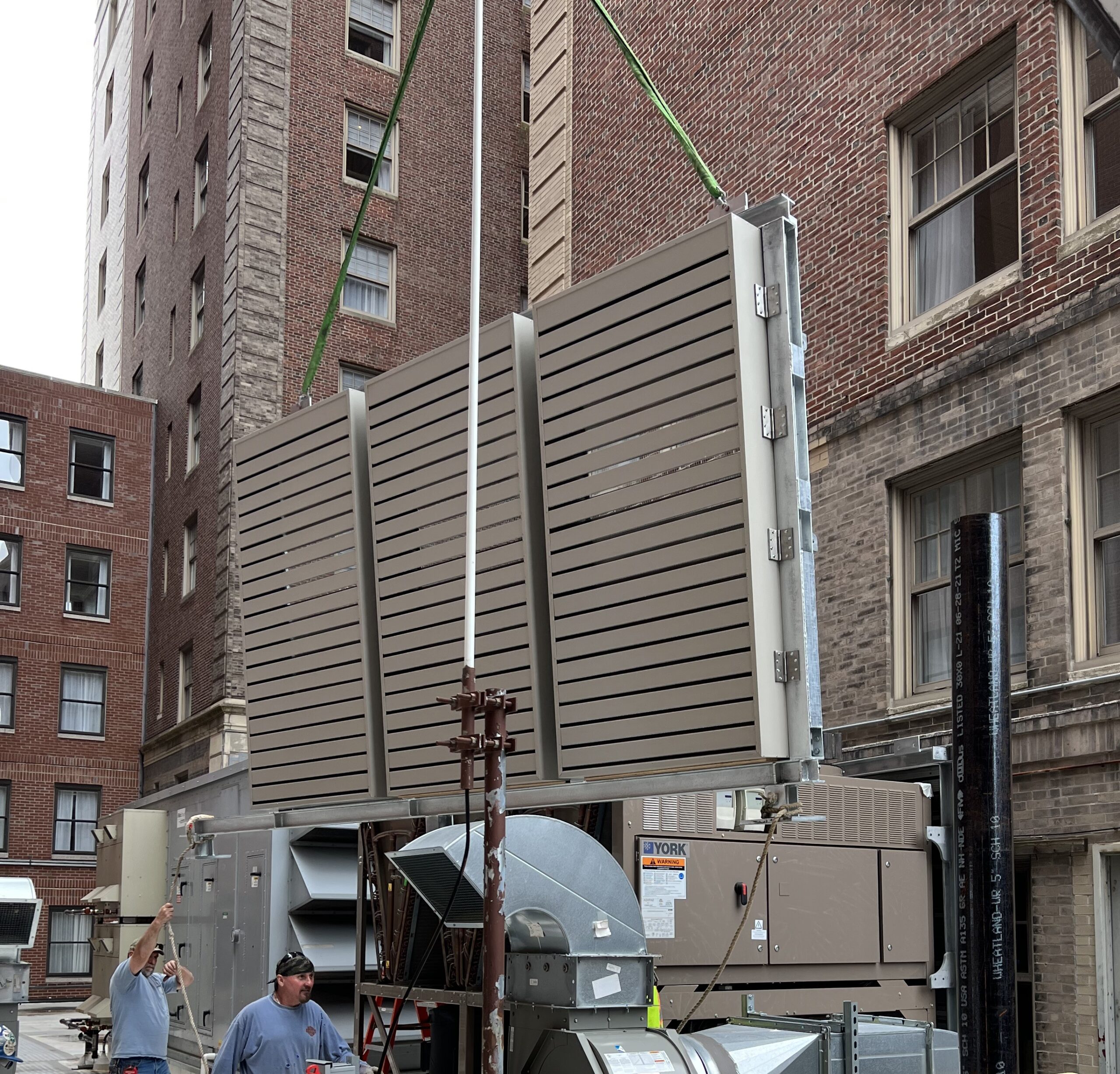
Read the full story
View the full write up to learn more about how we helped this historic hotel meet modern standards.
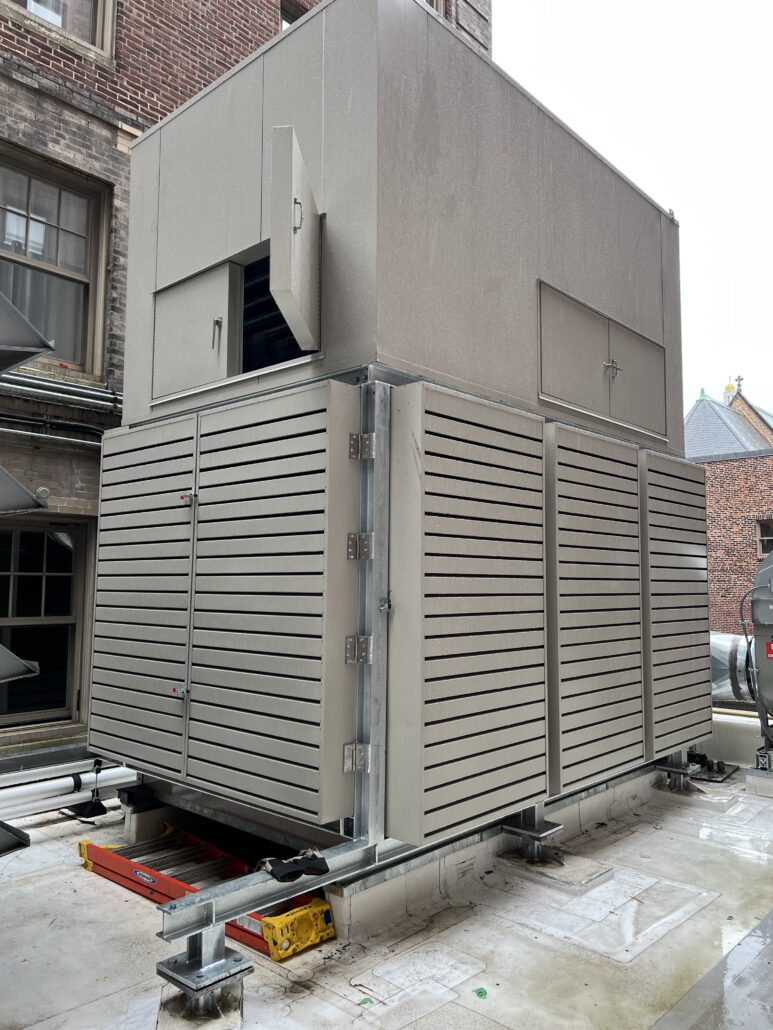
Let's work together
Contact a member of our team now to find out how Parklane can help provide an effective, customized solution to your organization’s noise control challenges.
