An Acoustic Plenum Case Study
Toronto Western Hospital
Adjacent to the emergency vehicle entrance at Toronto Western Hospital is the power plant building servicing the entire medical facility. On the roof of the power plant building are six cooling towers. With residences across the street and otherwise surrounding the hospital, these cooling towers were part of Phase 3 of the hospital’s Noise Abatement Action Plan to bring the site into compliance according to MOECC NPC 300.
Project Challenges
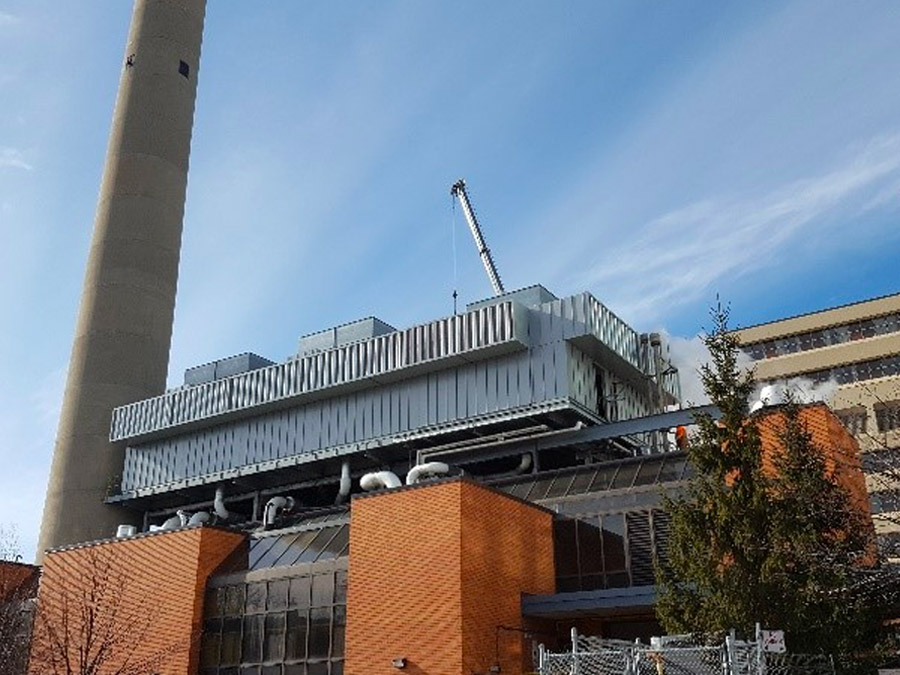
Time
The project critical path schedule identified the window for installation of these units to be 2.5 weeks from the end of January into February. This meant that the design had to be spot on, and the installation crew well versed in the intricacies of the project.
Structural Support and Equipment Access
The custom acoustic plenum silencers had to occupy a small footprint while being easy to traverse. They had to be structurally supported but fully removable allowing access to the towers/motors for regular maintenance. One of the major design challenges was establishing a monolithic system that worked around pre-existing site conditions such as pipes. The final design had to incorporate structural members that could be bolted in after the silencer was in place.
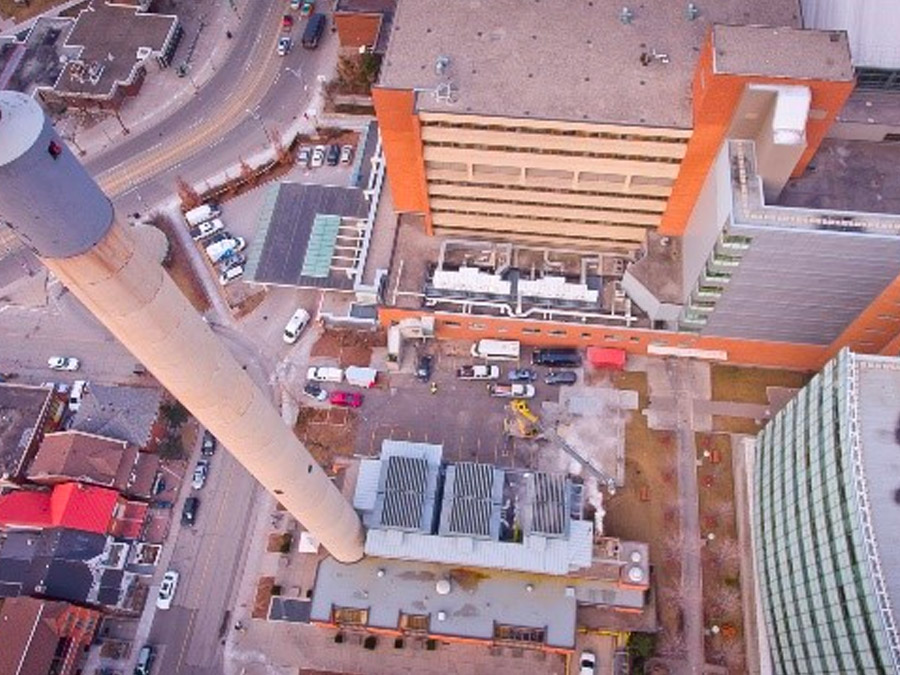
Project Solution
Time
Shipping of 28 silencer sections on eight 48’ trucks over five days was staggered to accommodate the installation schedule, as well as to minimize staging in the limited space. Parklane worked closely with the site project managers and superintendent to ensure silencer installation activity interfered as little as possible with the running of the hospital.
Design
To accommodate many interferences, an accurate base model of existing site conditions including structural steel was generated (using advanced 3D-modelling) and used throughout the silencer design. Parklane also provided a structural plan allowing the plenum silencer system to be connected to the existing structural frame ensuring that the stub columns were optimally placed on the existing beams. Our team worked hard to ensure that every component was aligned and connected soundly on site to maintain structural rigidity across the system.
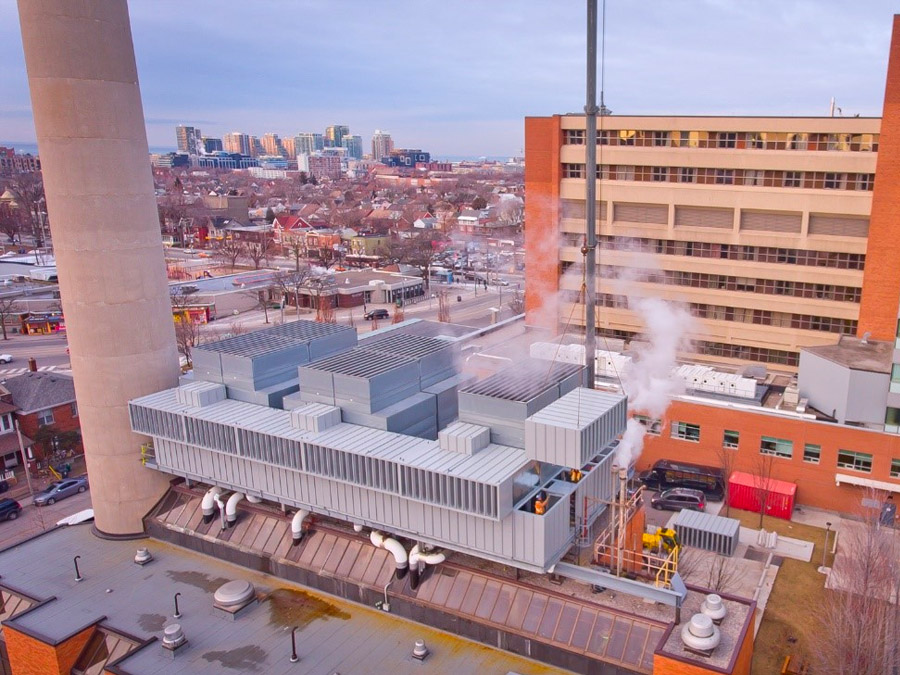
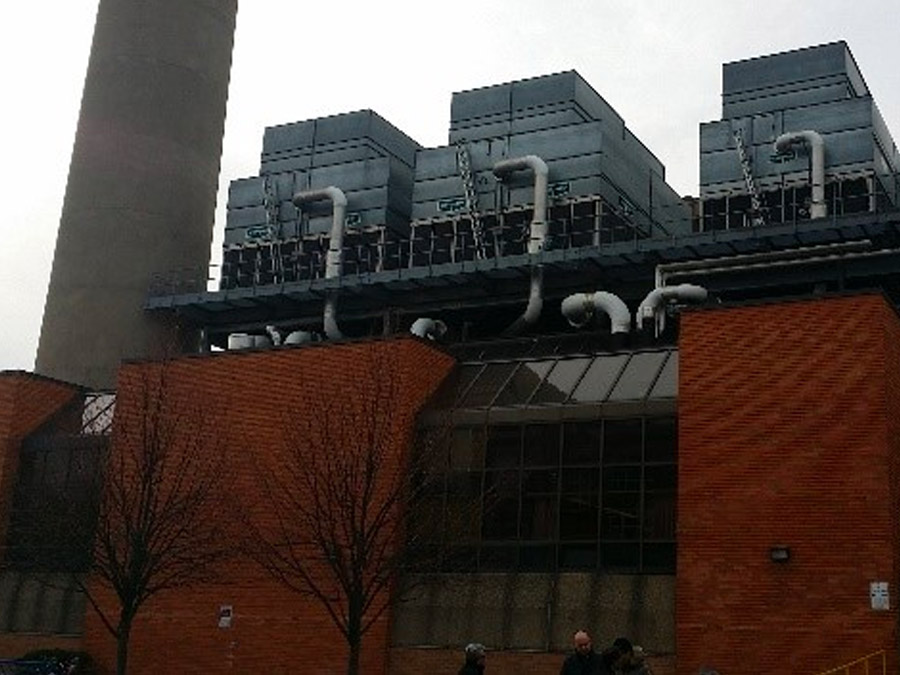
Results
Aside from successfully addressing the primary design constraints of sound attenuation, ventilation and equipment access, the innovative site-integrated approach used by Parklane delivered a cost-effective, timely solution for a challenging, site-constrainted project.
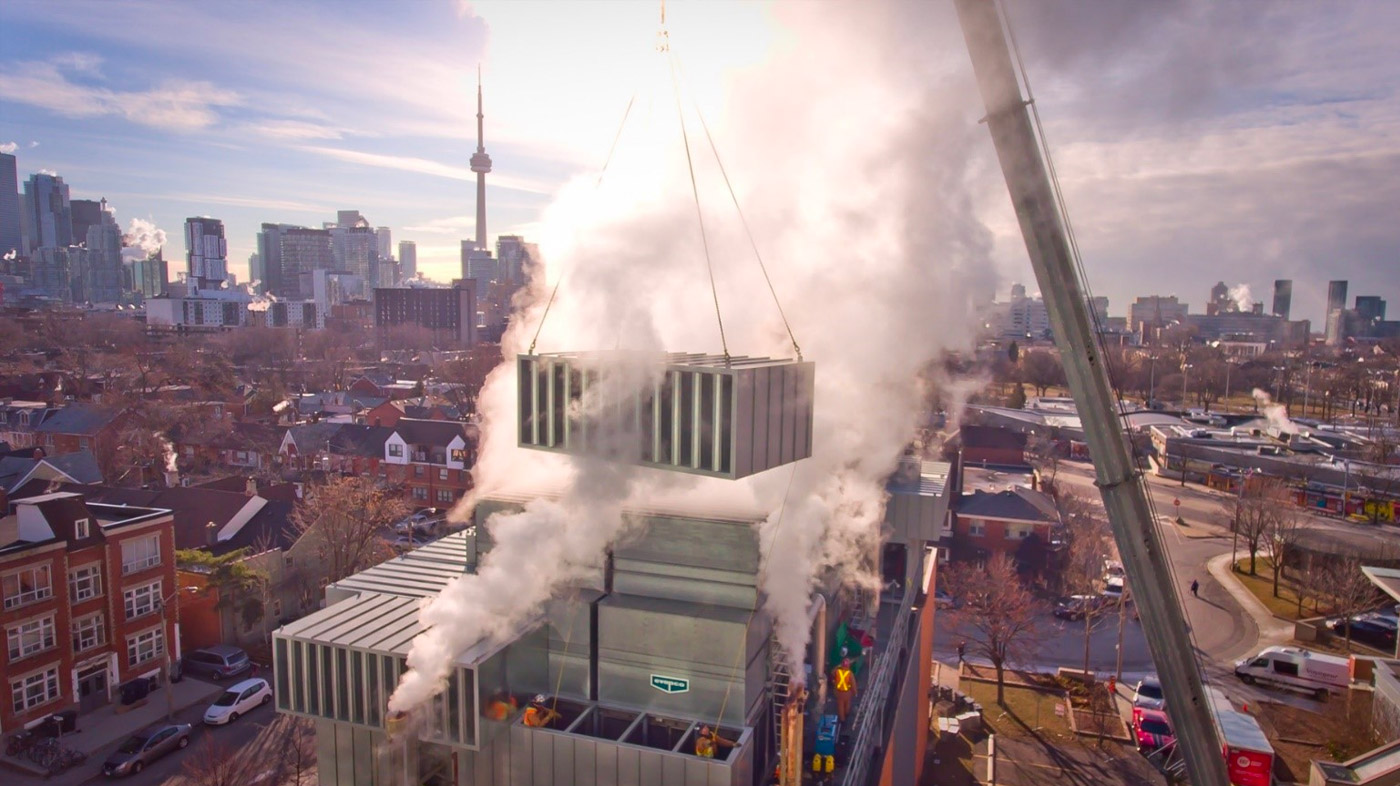
Case Study
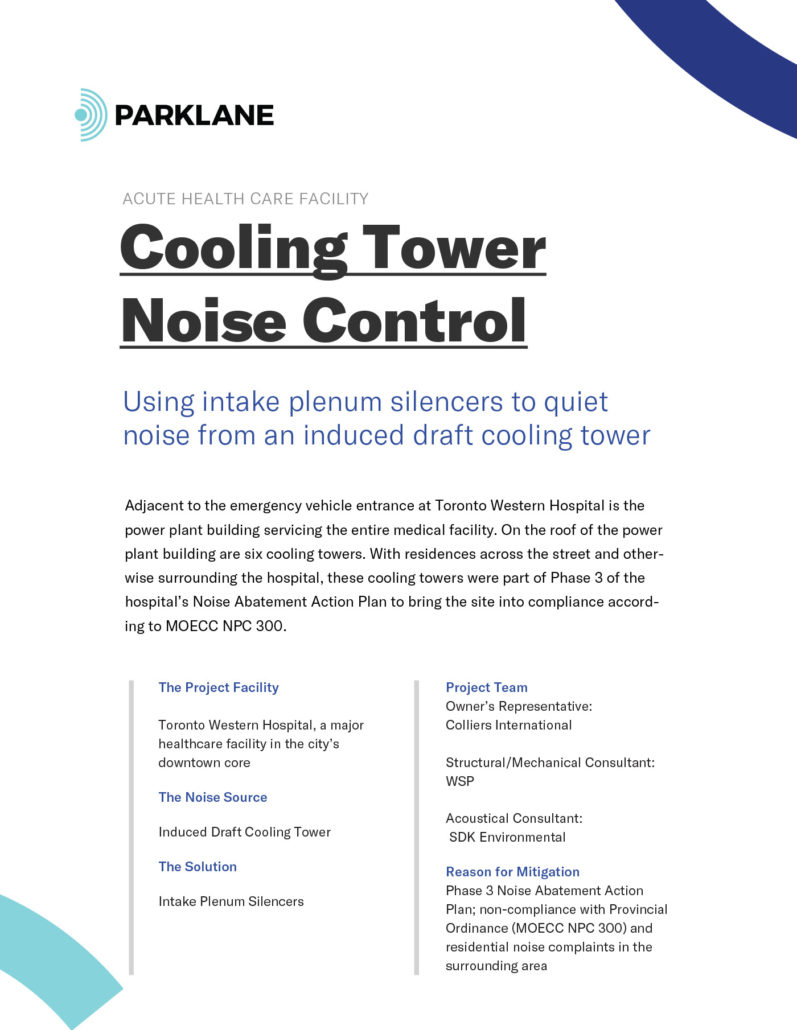
Let's work together
Contact a member of our team now to find out how Parklane can help provide an effective, customized solution to your organization’s noise control challenges.
