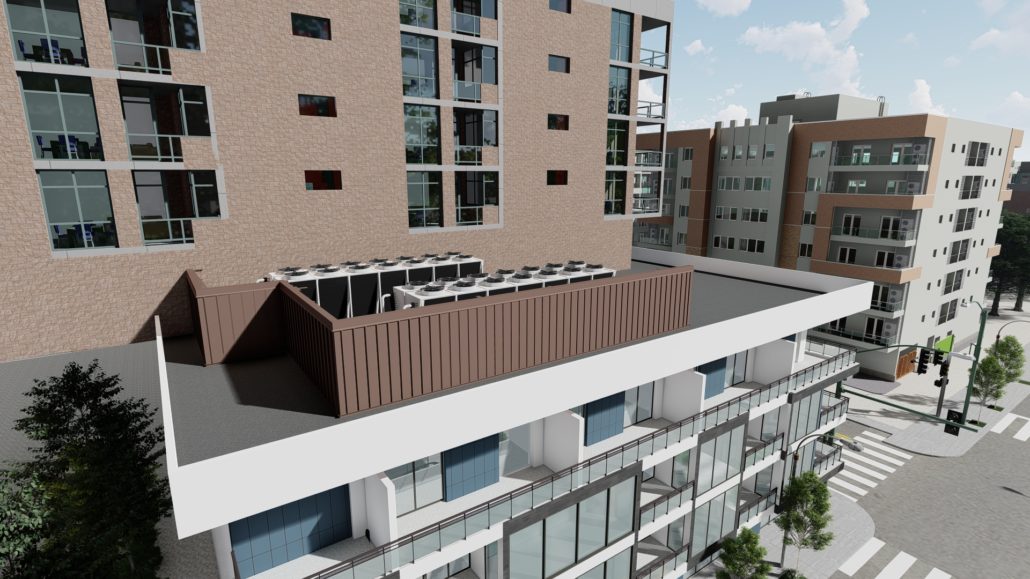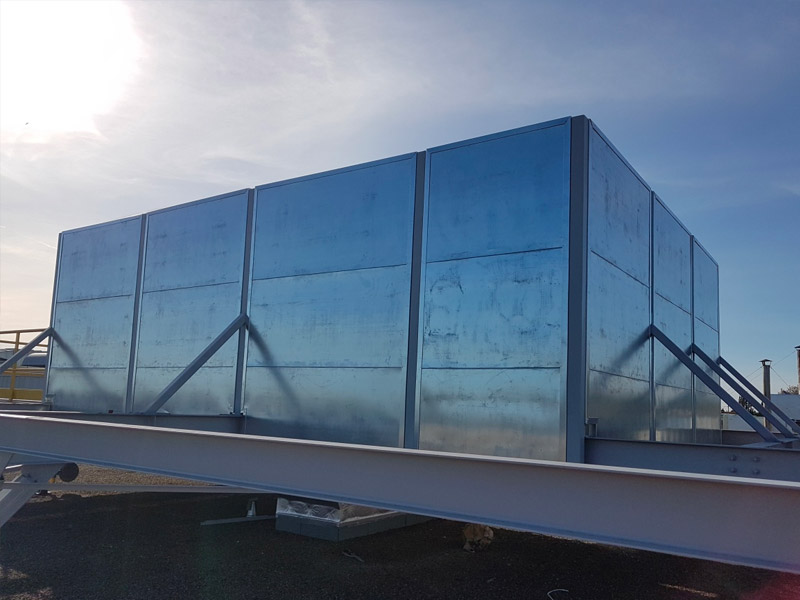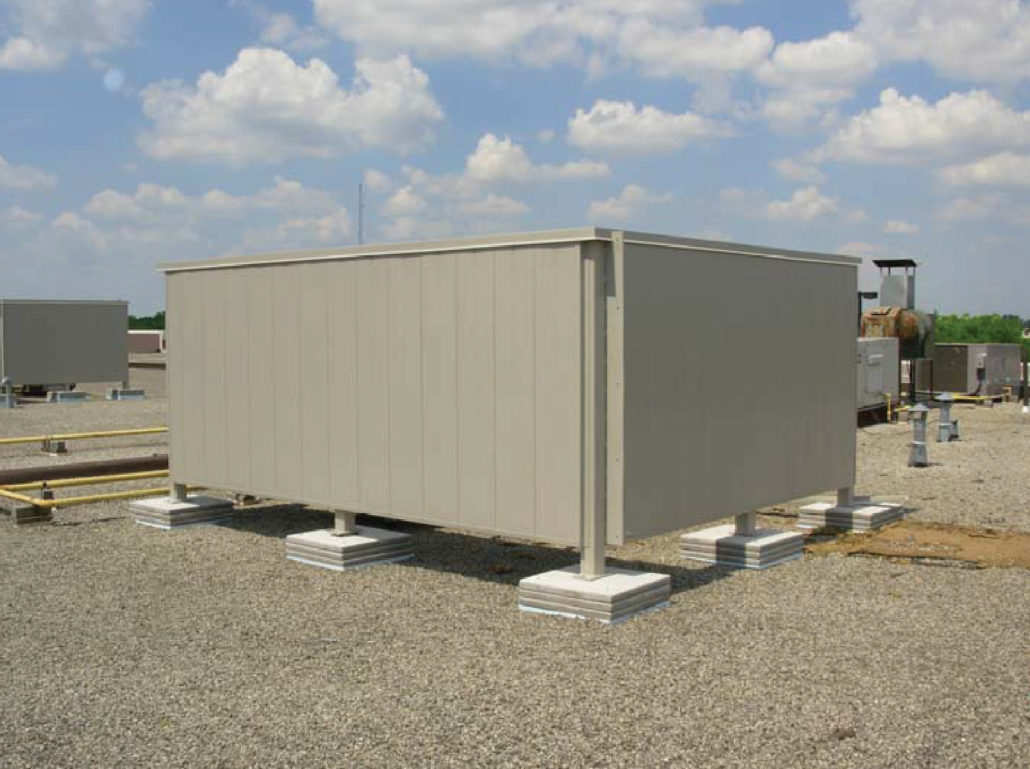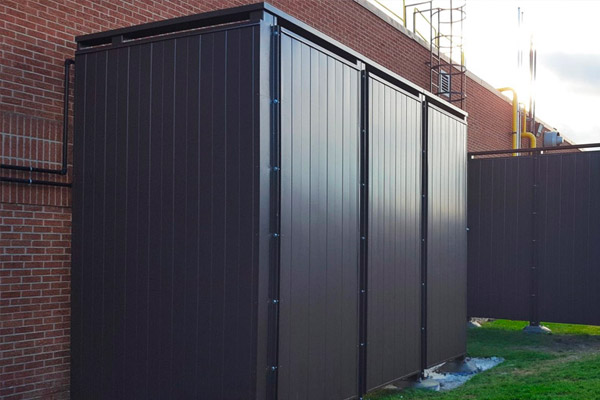Noise control tailored to your needs
Acoustic Barriers and Screens
Acoustic Barriers are the most widely used form of mechanical sound attenuation due to their ability to mitigate noise emissions from a multitude of sources in one given location. Parklane Acoustic Barriers come in a variety of configurations, each specifically engineered to accommodate site-specific acoustic criteria, structural configuration, and architectural appeal.
Due to their unique modular frame design, Parklane Acoustic Barriers can easily be converted to a standard architectural screen system.

Acoustic Barriers and Screen Features
Architectural Flexibility
The unique framework design allows for the integration of virtually any architectural cladding system commercially available. Parklane Acoustic Barriers and Screens can be seamlessly blended into any building façade.
Modular Wall Design
Parklane Acoustic Barriers and Screens can be designed in complete, factory assembled wall modules, thereby alleviating the need for any on-site modification or coordination with multiple trades and engineering resources.
Advanced Structural Integration
Parklane Acoustic Barriers and Screens are engineered to work within site-specific structural challenges, such as roof capacity concerns, soil bearing capacity constraints and limitation of anchorage to base structure.
Customized Access and Removeability
Various means of acoustically-rated access and egress can be accommodated to suit equipment and/or site specific requirements.
Barrier Types
Modular steel frame design with integrated Parklane Acoustic Panel. Complete architectural flexibility on the exterior of the wall system.
Modular steel frame design (non-acoustic). Complete architectural flexibility on the exterior of the wall system.
A conventional cost-efficient sound barrier design made up of PMA T&G Acoustic Panel nested between vertical steel columns.
Specific to on grade noise wall applications, Pre-Cast Sound Barrier Systems are comprised of large pre-formed concrete wall panels nested between steel columns. An absorptive surface can be applied to either facing of the wall panel, in addition to a variety of customized prints and colors.
These are pre-formed, lightweight composite panels are a low-cost solution in circumstances which require reflective shielding. Though cost-efficient, this wall system comes in a variety of colour and print options, and can be used in both grade and rooftop applications
Installation Types
Direct to Structure
Direct-to-structure connections vary depending on the existing structural system that the wall must be integrated into. Some conventional connection types include:
- Cast-in-place concrete piers
- Steel stub column – epoxy anchored
- Steel stub column – welded connection

Gravity Barrier
The Parklane Mechanical Gravity Barrier is a proprietary system design, which eliminates the need for roof penetrations. The unique integral steel framework is designed to evenly transfer lateral loads through the body of the barrier wall. Resistance to sliding and overturning is achieved through frictional resistance between the built-up footing pads and roof membrane.

On-Grade
Acoustic Grade Barriers are situated on a variety of footing styles, which are selected based on the native soil characteristics and location of under ground interferences. Some conventional foundation types include:
- Concrete caisson footings
- Cast-in-place grade beams or strip footings
- Steel helical piles

