Whenever a commercial or community building is situated close to a residential area, unwanted mechanical noise can pose a major challenge. While rooftop HVAC units are essential to facility heating and cooling, their noise emissions often reach nuisance levels, putting the building out of compliance with local regulatory limits and exposing the property owner to potentially costly fines or even forcing a facility closure. At that point, noise control solutions become a necessity.
In some cases, property owners—often on their architect or consultant’s recommendation—will be proactive and take steps to address sound issues in the building design phase. That was the case with St. Benedict’s Church in Milton, Ont. The new place of worship is situated close to a housing development and the congregation was determined to ensure the church’s addition to the neighbourhood would be a welcome (and quiet) one. They hoped to establish St. Benedict’s reputation as a meeting spot for the community—not as a source of unwanted mechanical noise.
The challenge
Parklane was called upon by the contractor Melloul Blamey Construction and the architect Larkin Architect Ltd., to lend our engineered roof screen expertise. The focus was ensuring that any future noise control solutions would align with the church’s stunning contemporary architecture and avoid compromising its structural integrity. St. Benedict’s vaulted wood beam ceiling is fully exposed on the interior of the building, which also meant that any unsightly penetrations through the roof were a non-starter. Thus, Parklane would need to work in close collaboration with the project team to design a comprehensive strategy that took several complex engineering considerations into account.
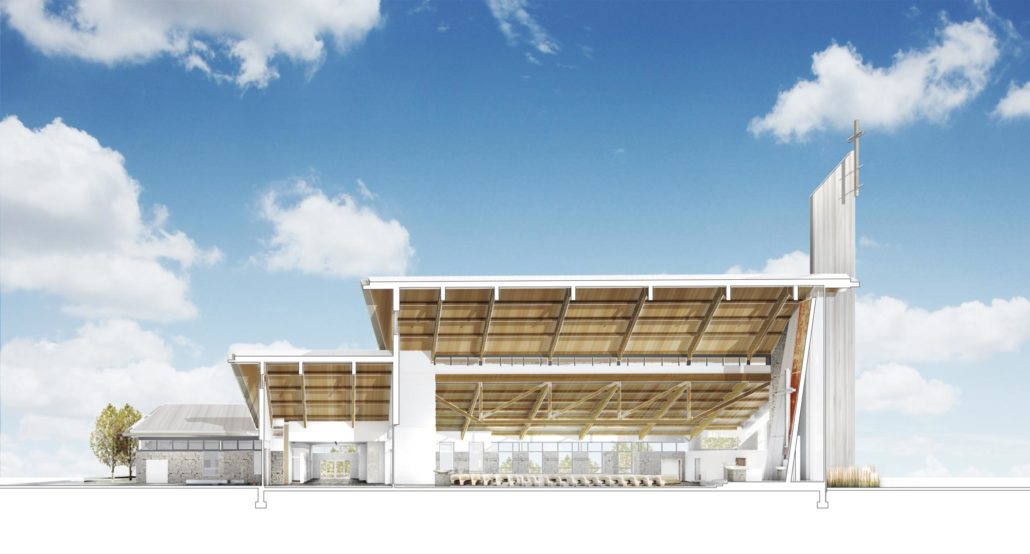
The building’s lightweight roof structure required careful consideration of the screen system’s weight and load distribution. We worked closely with the acoustical consultant to model the extent of the HVAC sound emissions, along with the architect, the structural engineer and the joist supplier to review the building’s design and determine an ideal noise mitigation strategy—including taking transfer loads into account when completing final truss size calculations in the project design phase.
Not only were we faced with structural constraints, but also a requirement to comply with local by-laws for the screening of roof top equipment. Simply put, any acoustic screening system that was implemented would need to blend seamlessly with the existing slate grey corrugated roofing panels and exterior brick façade.
As with so many of our projects, the goal is to not only ensure that sound is attenuated after we’ve completed our work, but that our acoustic screens blend seamlessly with the building’s natural architecture, as well.
The solution
The decision was made to implement our Gravity Barrier system to screen the rooftop HVAC units. The architect preferred our floating system not only for its reliability, modularity and structural flexibility, but because Gravity Barriers can be mounted without the need for roof penetrations. For architects, our floating barrier systems mitigate the future liability risk associated with water leakage, while avoiding interior architectural changes that would have detracted from the church’s aesthetic appeal.
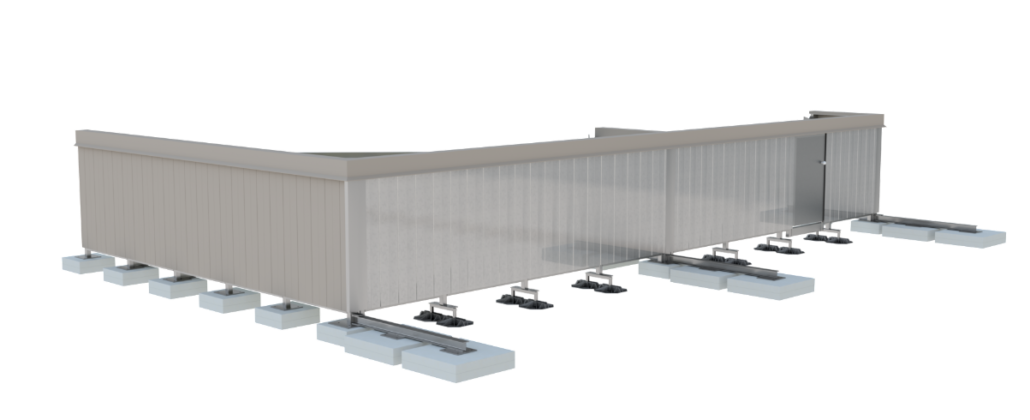
The contractor favoured the Gravity Barrier solution because, at that point, the location of the mechanical equipment had yet to be determined. They wanted greater flexibility when deciding where to place the HVAC units, and thus required roof screens that allowed them to locate or orient equipment in the optimal locations. The geometry and placement of our Gravity Barrier system is fully customizable, while also allowing for deployment on a much larger footprint if necessary.
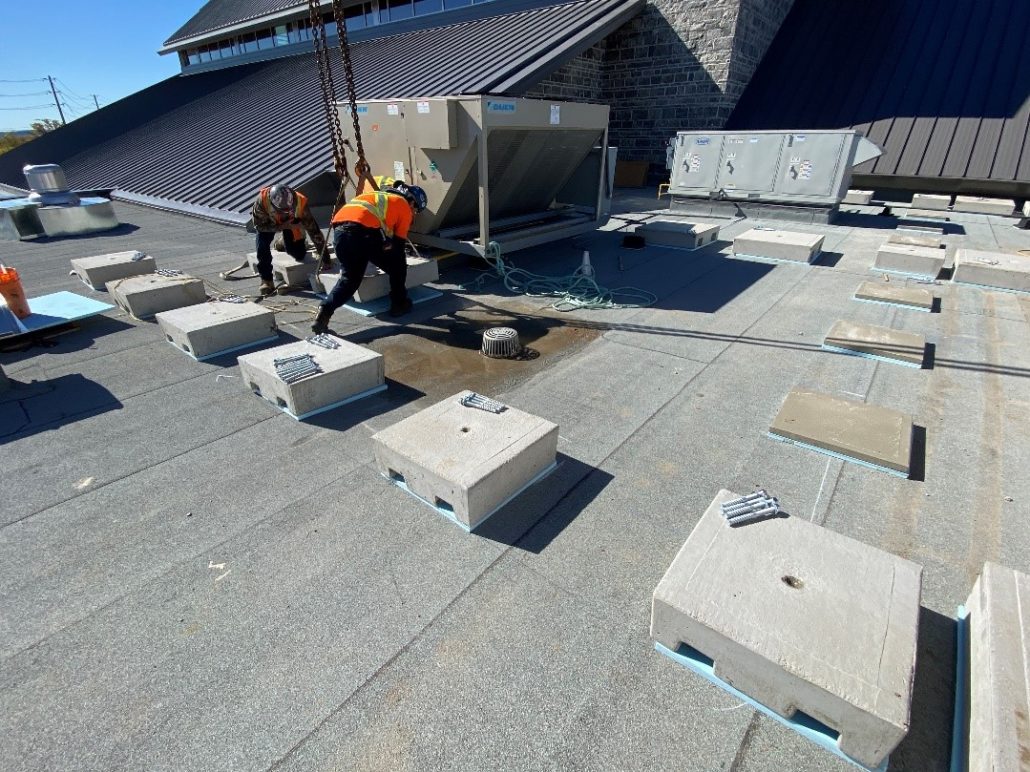
Another benefit: Our turnkey service delivery model provided the contractor with single-source liability, delivering convenience, cost certainty and allowing us to manage installation at the very end of the project to avoid scheduling conflicts with various trades.
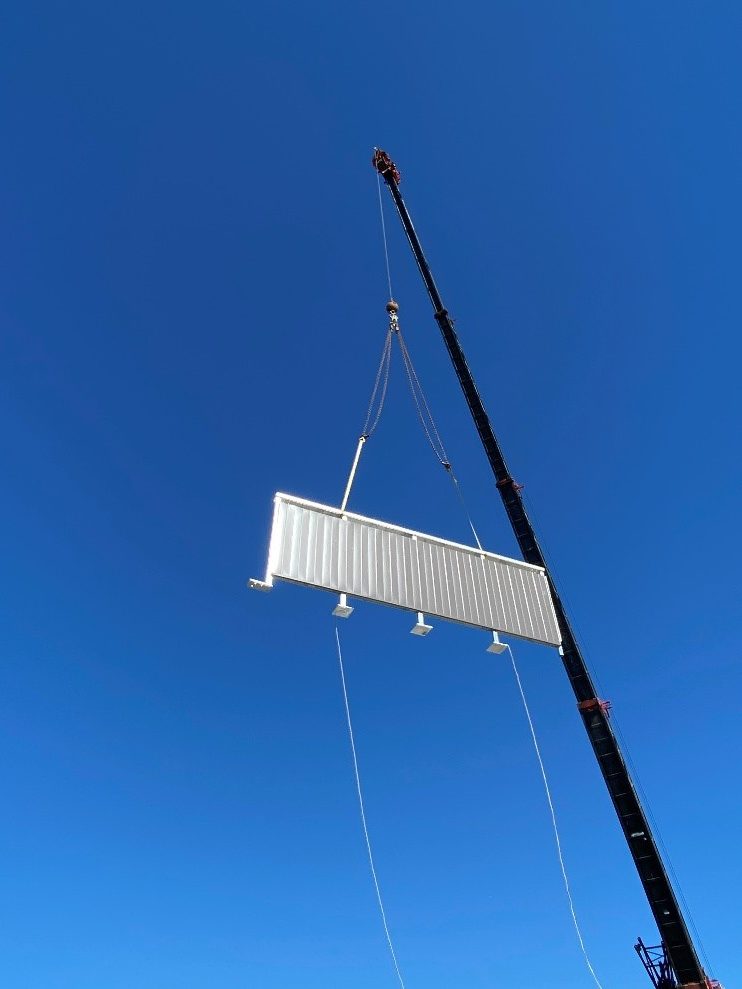
The result
We designed, manufactured and installed our Gravity Barrier system, fully satisfying the acoustical consultant’s absorptive and transmission loss criteria. Our modular design approach allowed our team to complete the installation process in just three days, mitigating the need for extensive site coordination and limiting the impact on the surrounding community while installation was underway. The architect was impressed by our ability to design a highly flexible solution in complete alignment with his design specifications.
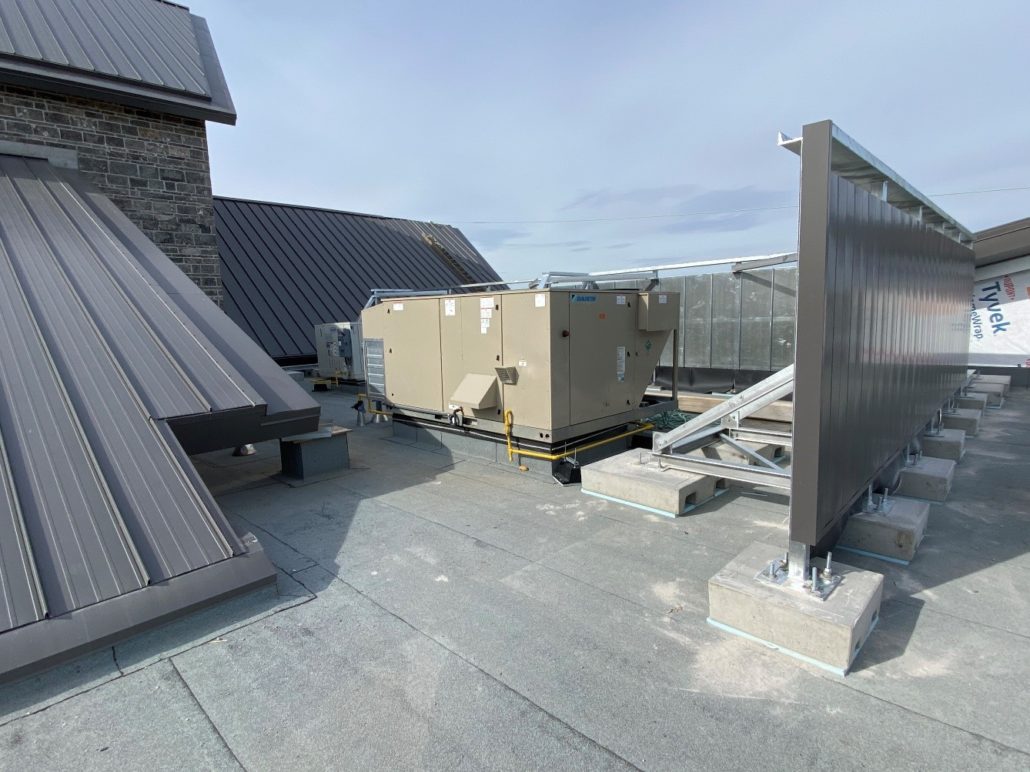
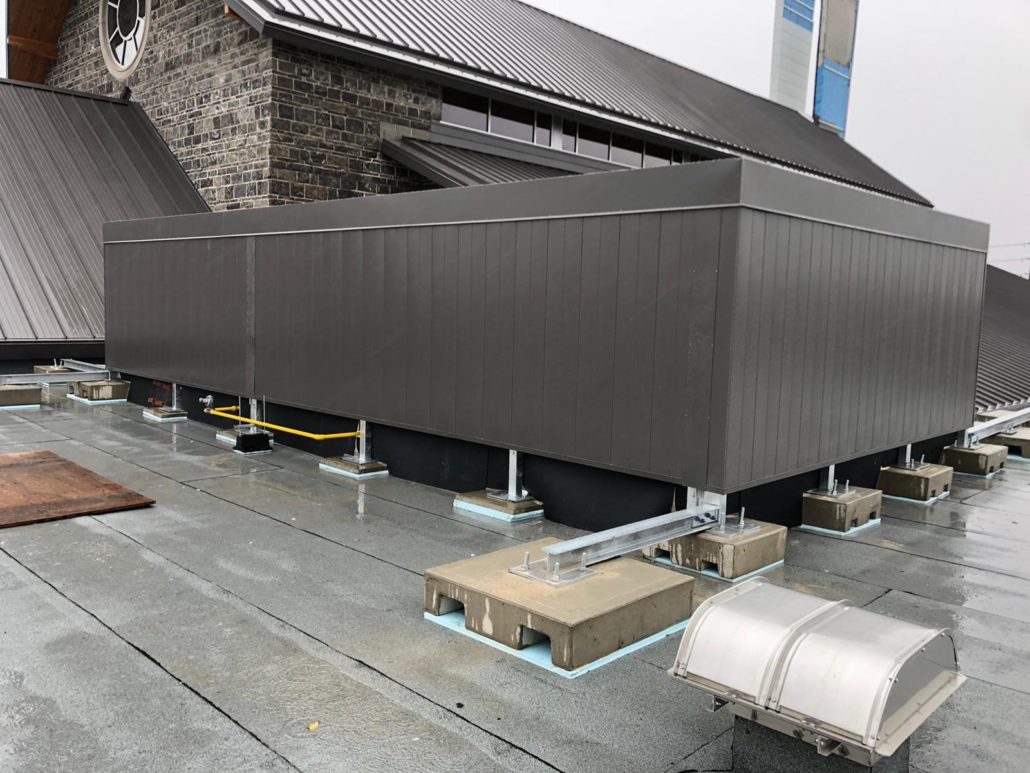
Perhaps most importantly, St. Benedict’s church goers could come together to worship, socialize and enjoy this heavenly new community hub without the distraction of unwanted sound from the rooftop HVAC units. It’s an example of the successful outcomes that can be achieved when an organization, an architect and a contractor take a proactive approach to noise control during the project design phase.
For more Parklane success stories and examples of proactive noise control solutions, visit our Case Studies page.
