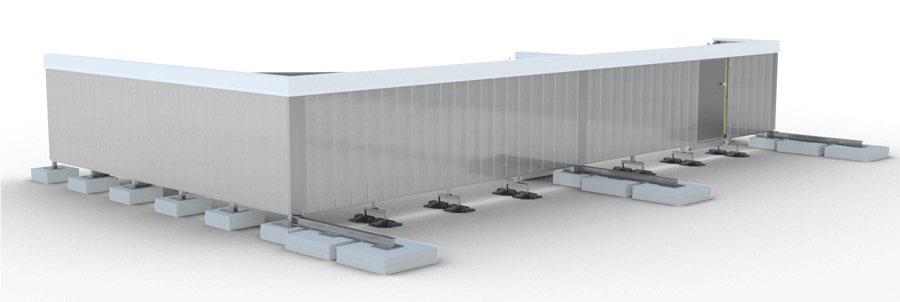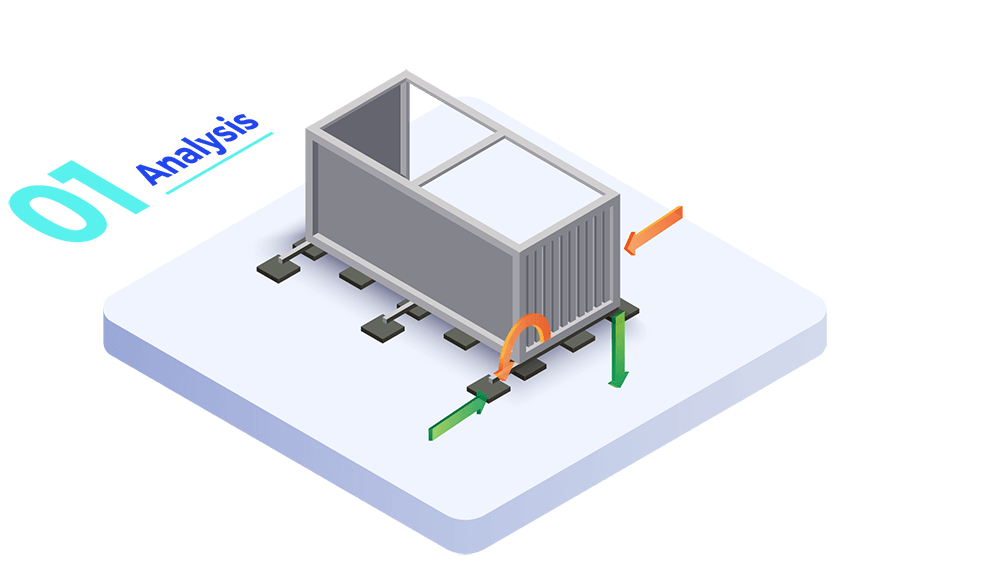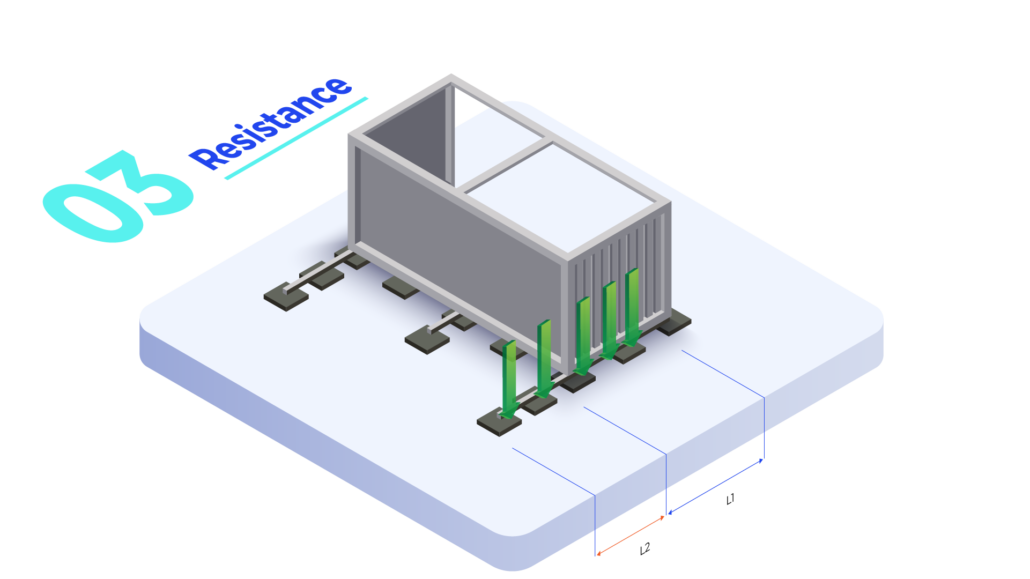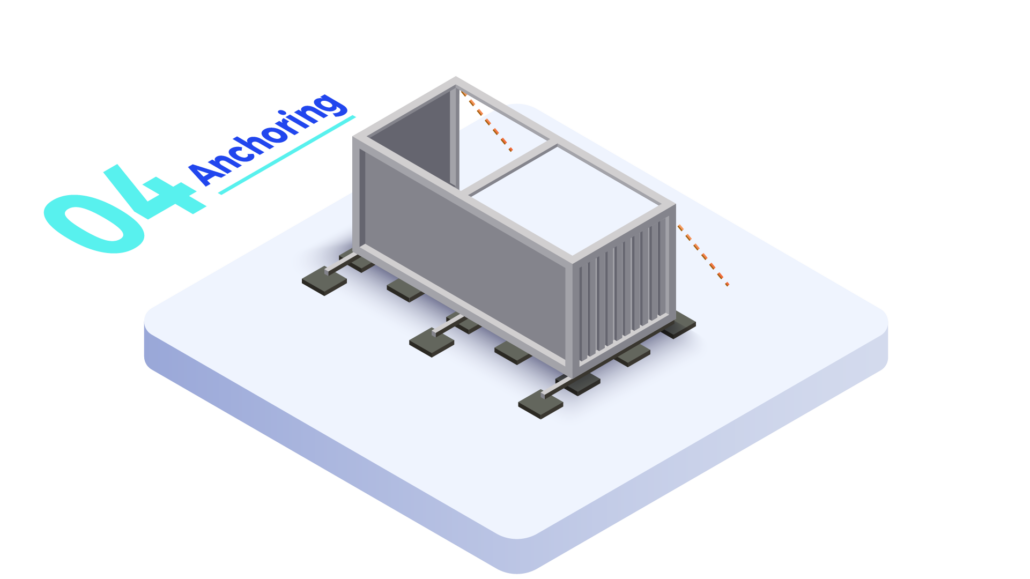Architects throughout history have been faced with a similar challenge—preserving the unique structural language of their extraordinary designs, while accommodating practical features that make their buildings functional. Needless to say, it can be a daunting task, especially given the ambitious projects that have come to define skylines in the modern era. And that’s why architects are turning to leading engineering firms for customizable solutions.
There’s yet to be a visionary architect who’s relished the thought of making room for a chiller on their rooftop, or an air conditioning unit at the foot of their dynamic new building. Particularly when visual aesthetics and design flexibility are challenged by necessary equipment placement and building structure constraints.
In those circumstances, architects are being required to leverage their creativity in new ways to mask often unsightly, yet entirely indispensable, mechanical componentry—sometimes to preserve their buildings’ aesthetic, at others to attenuate noise issues. It was in this context that we developed the Parklane Gravity Barrier—Architectural Series, North America’s only rooftop screen barrier system custom-developed for architects.

Working closely with architects for nearly 30 years, we realized the need for a flexible, dynamic roof screen system that allowed them to conceal mechanical componentry or limit noise, while integrating with any commercially-available architectural cladding systems to complement—rather than compromise—building facades. In other words, providing architects with one major element of a project they desire: creative flexibility.
The Gravity Barrier System also addresses one of the greatest risks posed to architects—in particular when dealing with roof-mounted componentry such as chillers or cooling towers—which is water leakage. Because most barrier systems must be directly mounted to a building’s surface, they create membrane penetrations that increase the risk of long-term leaks and damage. In turn, this poses substantial risk to a project’s successful completion, while posing ongoing liability issues.
Parklane Gravity Barriers were born of a need to solve these challenges, while finding ways to help architectural firms reduce project complexity so they can maintain focus on other critical elements of a project. Our main goal was to help them ensure their time was spent designing and creating rather than managing avoidable issues.
Through ongoing consultation with the architectural community across North America, our engineers set out to develop a more elegant solution than others that were readily available on the market at the time. To enable expedited installation, our Gravity Barrier systems were designed to be fully modular, self-supporting screens delivering the flexibility that architects require to account for everything from screen geometry to cladding requirements. That includes the potential for conversion from a barrier system to a sound absorptive screen that can be customized to comply with a wide range of acoustic specifications.


Because we design and fabricate our Gravity Barriers in-house, while managing the full range of installation and integration requirements, we could also work collaboratively with architects to continuously adjust our designs to preserve their original aesthetic vision, while paying close attention to critical engineering factors ranging from structural load transfer to constructability.
And to answer the question, “How doesn’t it blow off of the roof?!”, we developed a field-tested library of friction coefficients with various roofing systems and bonded membrane materials to support our designs. Sliding and overturn risks are now mitigated through a combination of dead-load frictional resistance and moment-arm lengths, while we engineer our systems to allow for the transfer of load locations to optimize the available capacity on a building’s roof structure. In instances where building height or excessive wind loads create especially daunting challenges, we take an optimized hybrid approach that uses our customized free-standing design, but couples it with strategically-placed rigid connection points to ensure complete stability and durability.


Lastly, the architectural community told us they needed more support, so we developed a service model that caters directly to their specific needs. That includes taking full engineering responsibility for projects. More specifically, giving architects the pertinent information they need in the early stages of a project design to ensure unforeseen issues don’t arise during implementation.
The evolution of our Gravity Barrier systems has been one of discovery and close partnership, and we believe the journey has allowed us to develop a customized product, specially designed for architects, that’s unlike any other available today in North America. Because Parklane is a company built by engineers with a culture driven by creativity and innovation, we can expect that evolution to continue in the years ahead.
The Parklane Team
